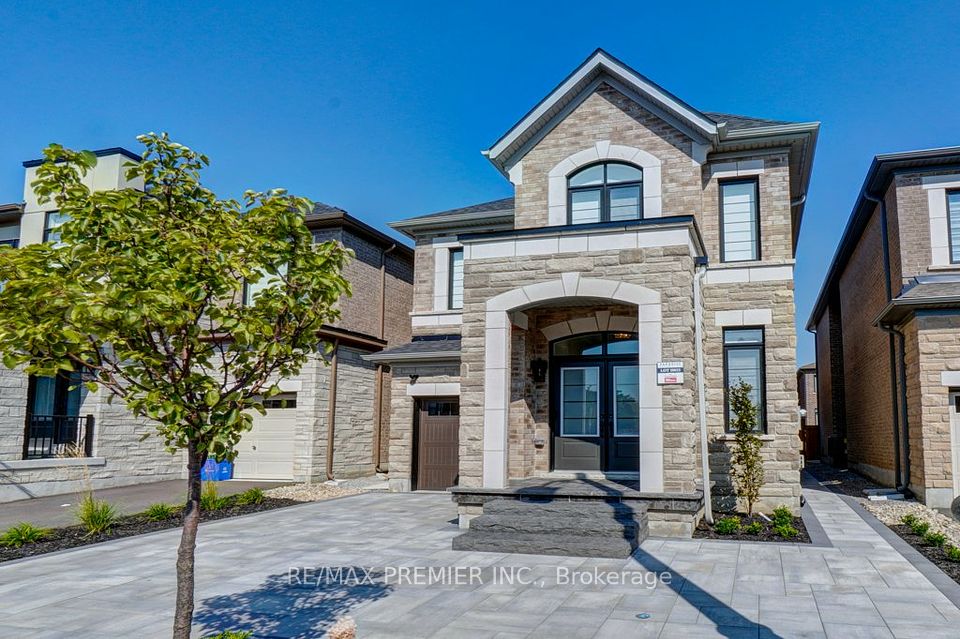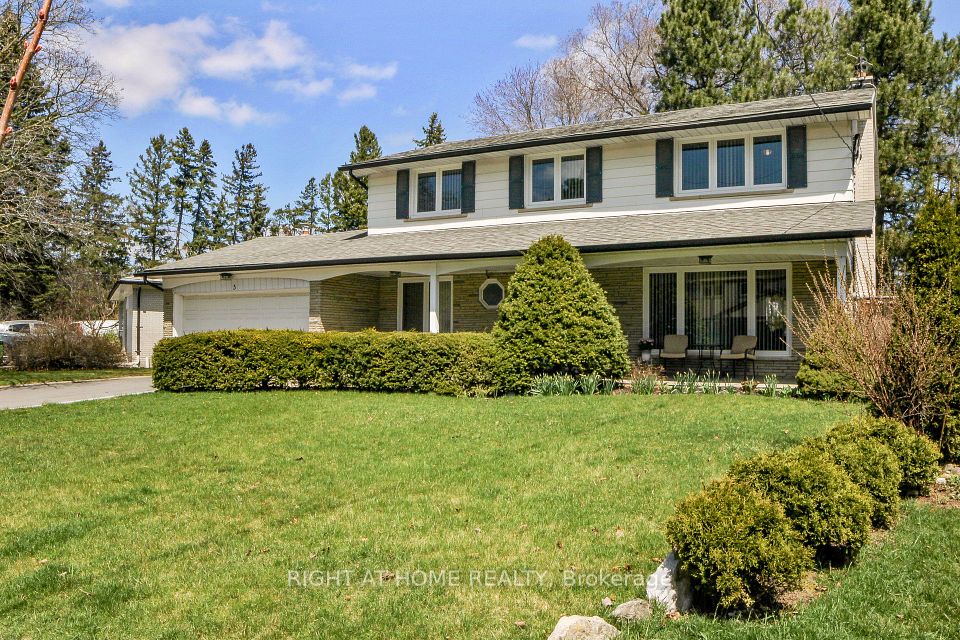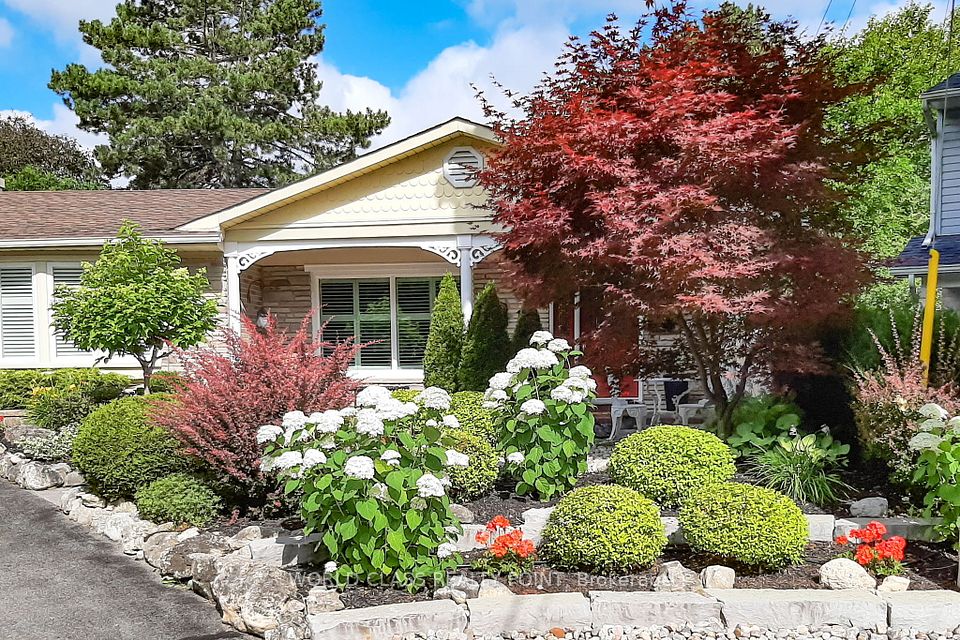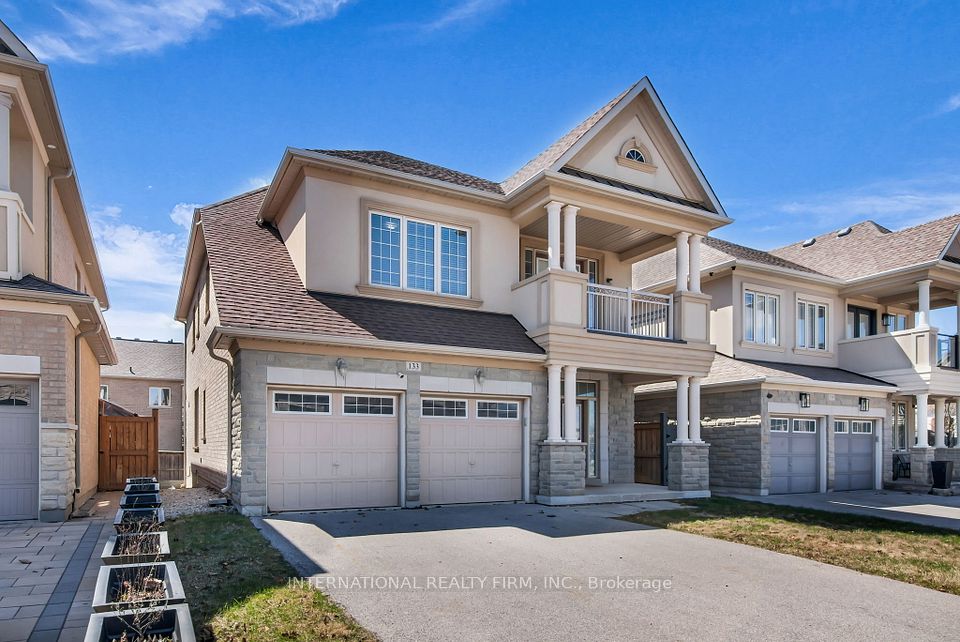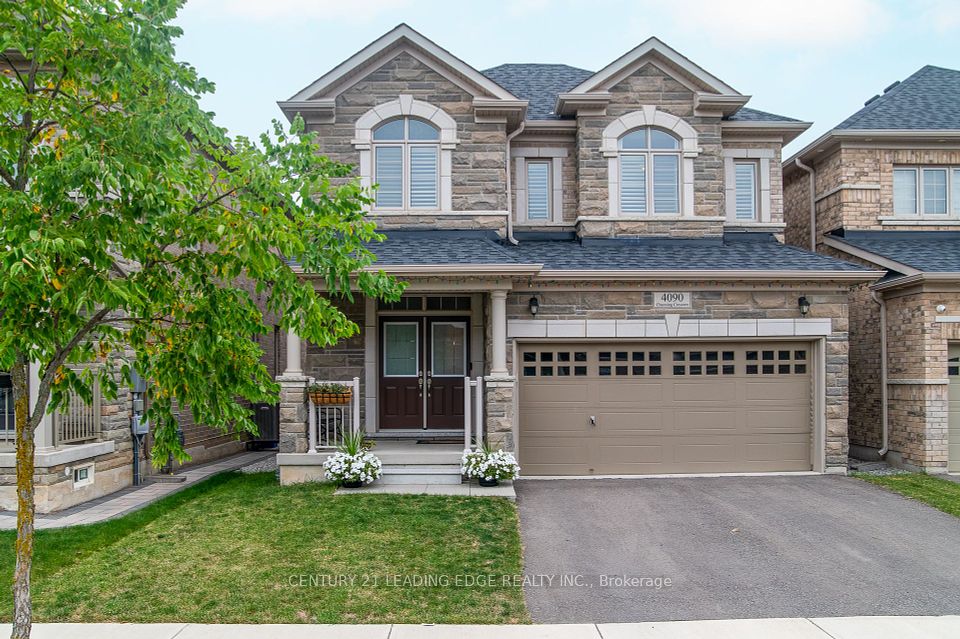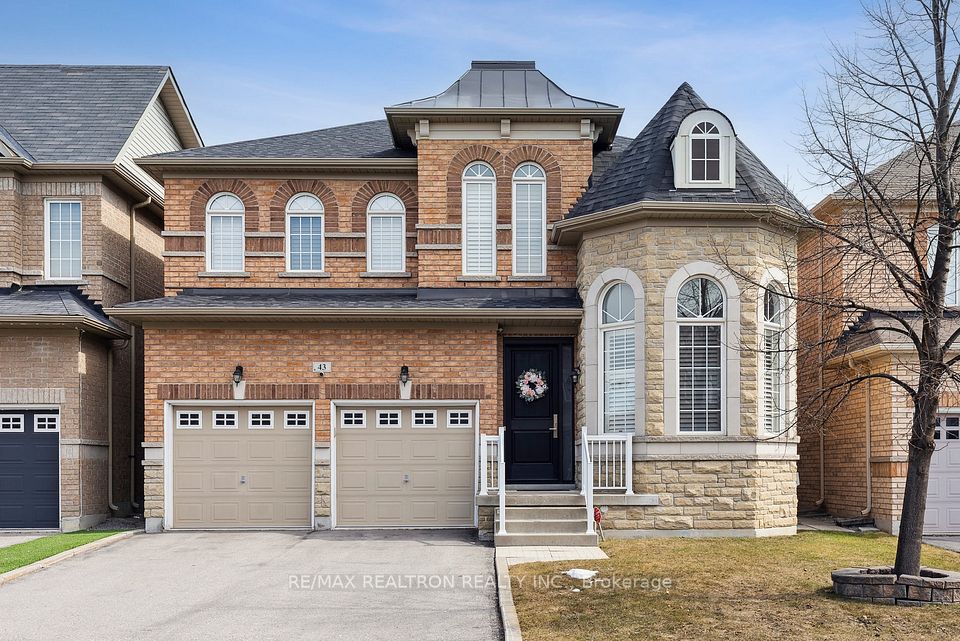$1,925,000
41 Don River Boulevard, Toronto C07, ON M2N 2M8
Property Description
Property type
Detached
Lot size
N/A
Style
Bungalow-Raised
Approx. Area
N/A Sqft
Room Information
| Room Type | Dimension (length x width) | Features | Level |
|---|---|---|---|
| Living Room | 5.7 x 4.3 m | Hardwood Floor, Open Concept, W/O To Pool | Main |
| Dining Room | 4.7 x 2.8 m | Hardwood Floor, Open Concept, Overlooks Pool | Main |
| Kitchen | 3.9 x 3 m | Breakfast Bar, Open Concept, Picture Window | Main |
| Primary Bedroom | 3.1 x 3.9 m | 3 Pc Ensuite, Walk-In Closet(s), W/O To Deck | Main |
About 41 Don River Boulevard
Welcome to 41 Don River Blvd - A Remarkable Urban Sanctuary! Located in one of Toronto's most coveted pockets, 41 Don River Blvd presents a rare opportunity to own a serene and private retreat just moments from the city's best amenities. This exceptional home is nestled in a tranquil setting, surrounded by nature, with Earl Bales Park and the Don Valley Golf Club just steps away. Boasting over 2,200sq.ft. of beautifully reimagined living space, this expansive three-plus-one bedroom raised bungalow is a true gem. Bathed in natural light, the open-concept design is perfect for both family living and entertaining. The custom kitchen is a masterpiece, featuring premium millwork, full-height cabinetry, ample pantry storage, stone countertops, and top-tier stainless steel appliances all thoughtfully designed for both style and function. The living and dining areas are equally impressive, with floor-to-ceiling windows that flood the space with light, a cozy wood-burning fireplace, and hardwood floors throughout. These spaces seamlessly flow into the outdoor oasis, where you'll find a heated in-ground saltwater pool and a large deck ideal for relaxation or hosting guests in absolute privacy. The spacious main floor includes three generously sized bedrooms, with the primary suite offering a tranquil retreat. It features wall-to-wall closets, a walkout to the backyard, and a luxurious spa-inspired ensuite with a rainfall shower perfect for unwinding after a busy day. The lower level is equally impressive, with above-grade windows that allow for abundant natural light. It includes a separate entrance, a three-piece bath, a sauna, and a large home gym easily reimagined as a family room or kids play area. The fourth bedroom, currently configured as a private office, could easily function as a nanny or in-law suite. Lots of storage throughout, spacious two-car garage & driveway with ample parking and no sidewalk. 41 Don River Blvd is one of Toronto's best-kept secrets!
Home Overview
Last updated
Apr 8
Virtual tour
None
Basement information
Finished, Separate Entrance
Building size
--
Status
In-Active
Property sub type
Detached
Maintenance fee
$N/A
Year built
--
Additional Details
Price Comparison
Location

Shally Shi
Sales Representative, Dolphin Realty Inc
MORTGAGE INFO
ESTIMATED PAYMENT
Some information about this property - Don River Boulevard

Book a Showing
Tour this home with Shally ✨
I agree to receive marketing and customer service calls and text messages from Condomonk. Consent is not a condition of purchase. Msg/data rates may apply. Msg frequency varies. Reply STOP to unsubscribe. Privacy Policy & Terms of Service.






